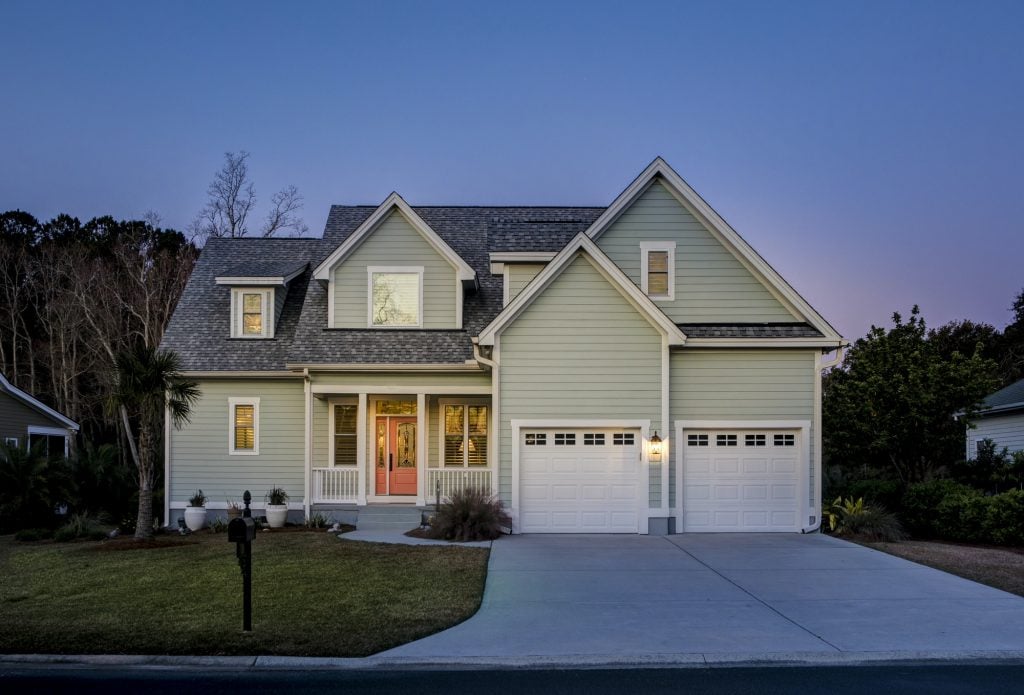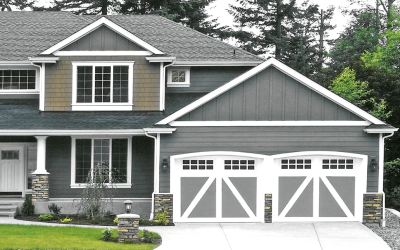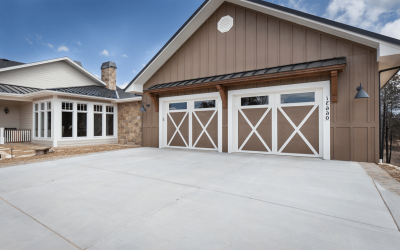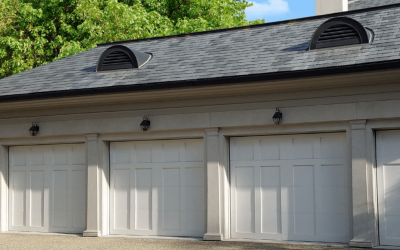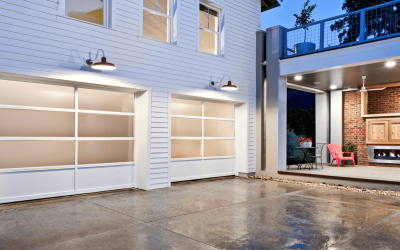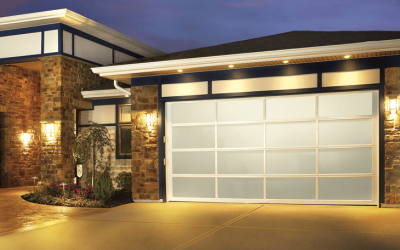Needed Framing for New Garage Door Opening
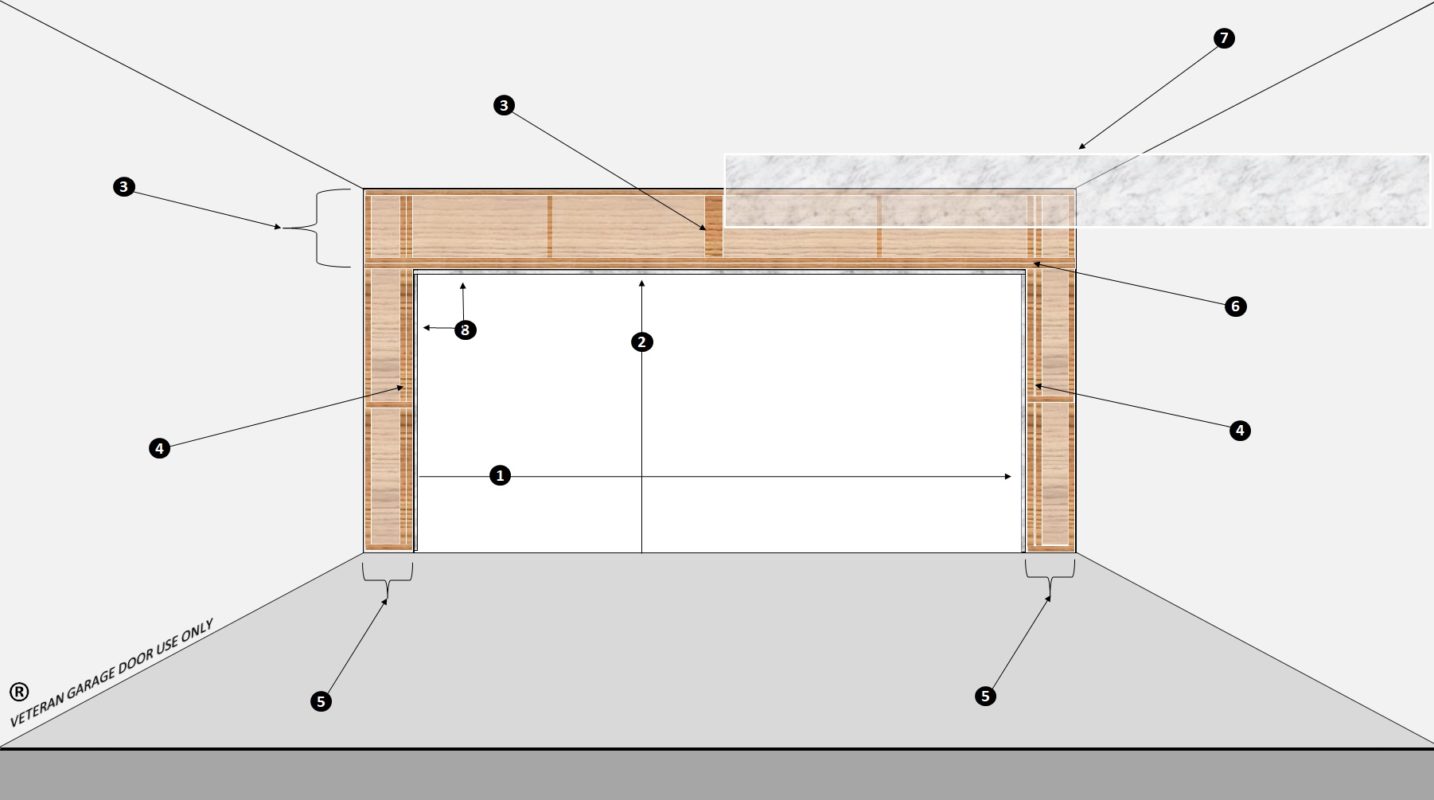
-
Width of garage door opening – Standard widths are 8’, 9’-10’-12’-14’-16’-17’ and 18’
-
Height of the garage door opening- Standard residential heights are 7’-7’6’’-8’
-
Header- the header is ideally a minimum 12’ wide micro-laminated beam that spans the width of the garage door opening.
-
Header requirement #2- At minimum the header should be 12’ wide with doubled 2×4 at opening and ceiling running the width of the door with a 2×4 in the center of the opening for the center bracket to attach to. Headers should be a minimum of 12’ wide.
-
Doubled 2×4’s, at minimum, should be at each edge of the garage door to allow for the mounting of the tracks and jamb brackets. These doubled 2×4’s should extend to the ceiling on both sides to allow for the mounting of the end bearings and brackets.
-
Side clearance should be a minimum of 6’ on each side to allow for track mounting.
-
Doubled 2×4’s, at minimum, should be at the top of the header
-
If sheetrock or other wall covering is being used, this must be done prior to installing the garage door.
-
Vinyl Trim- required for all new construction or if a new door opening is being created.
Disclaimer
-
This diagram is not intended as designs for building a new garage , it shows the minimum framing needs for the installation of an overhead style garage door. It is the owner and or the owners contractor to prepare the opening for the garage door. If the opening is not constructed to the proper size and with the proper support structures, Veteran Garage Door accepts no responsibility. Veteran Garage Door is only responsible for the actual installation of the garage door and hardware for the installation of the garage door.
4.3/5 - (14 votes)



