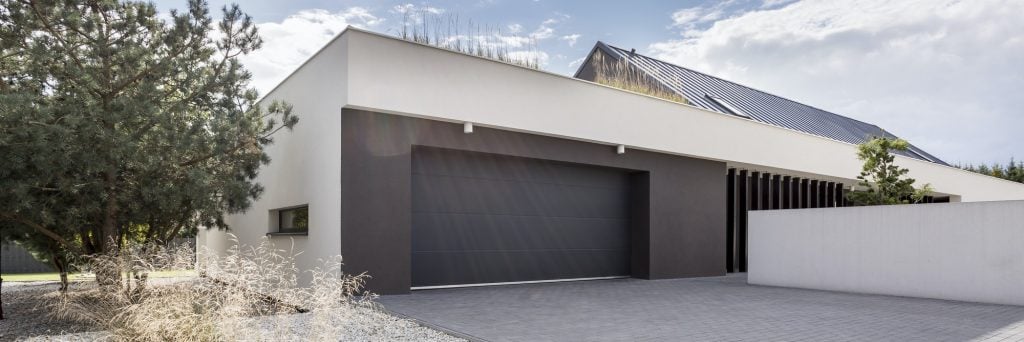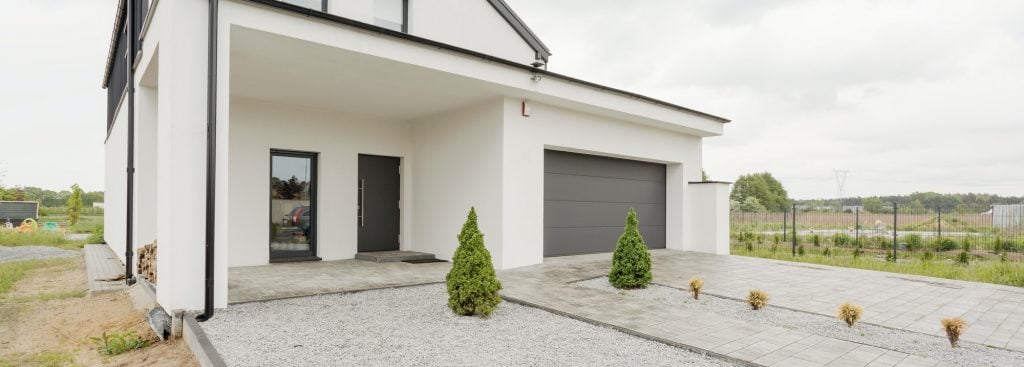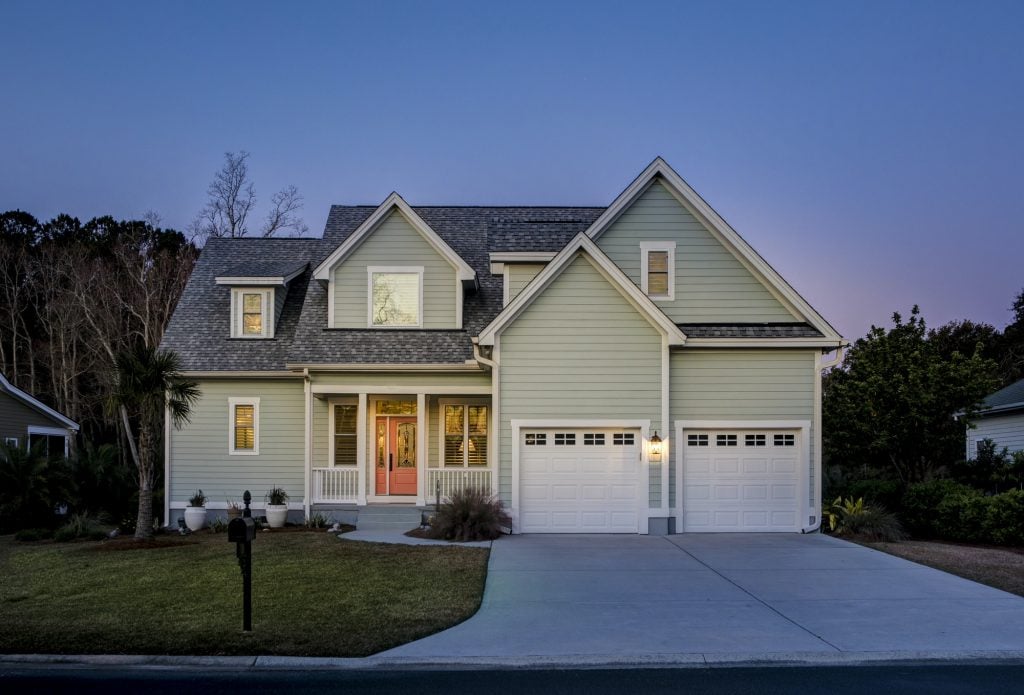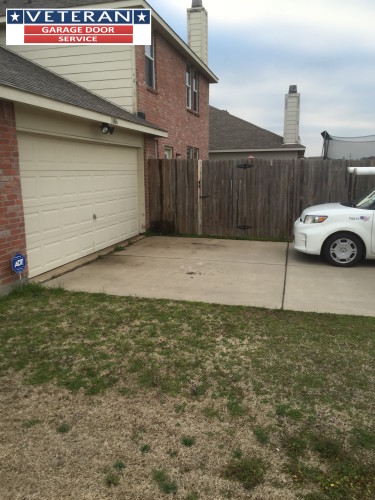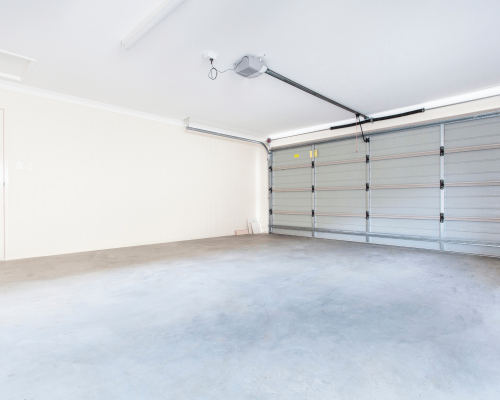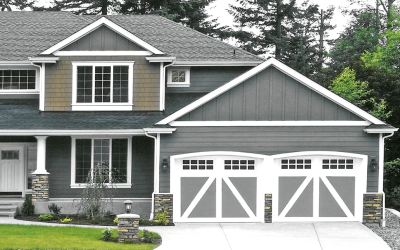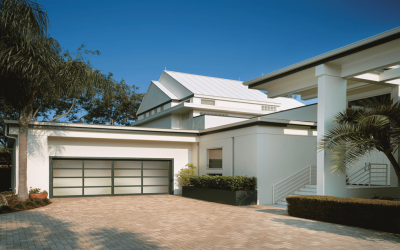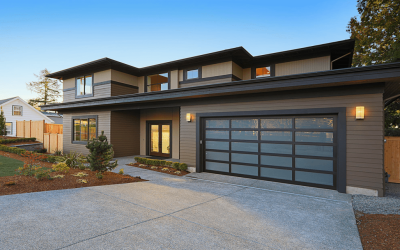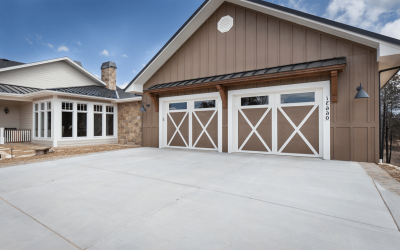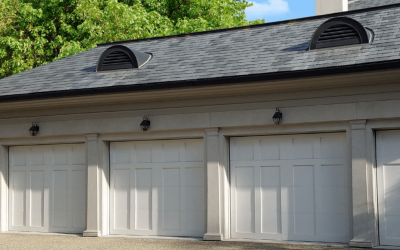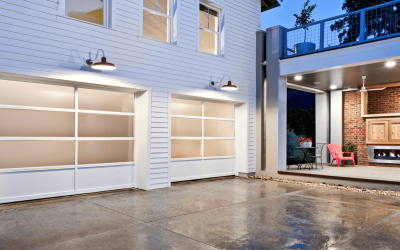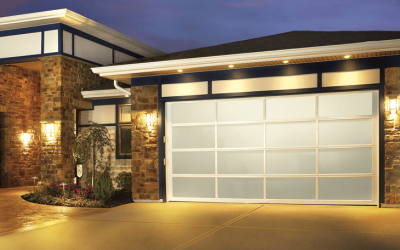If you’re like most homeowners, you probably don’t use your garage for much other than storing boxes, tools, or your car. But did you know that this space can be converted into a functional and useful area of your home? That’s right – with a little bit of creativity and planning, you can turn your garage into anything from a home gym to an extra kitchen.
This article will guide you through the process of converting your garage space and give you all the information you need to know before starting your renovation. We’ll cover everything from the initial planning stages to the finishing touches, and give you some tips and tricks along the way. With our help, you’ll be able to create the perfect space for your needs, whether it’s a cozy home theater, a comfortable living area, or a practical storage space. So, let’s get started!
Determine Your Goals
When converting your garage space, it’s important to first consider your goals for the space. Do you want to transform it into a home gym, a cozy home office, or an extra bedroom for guests? Once you have a clear idea of what you want to use the space for, you can start to make the necessary renovations.
For example, if you’re planning on creating a home gym, you’ll need to consider the type of equipment you’ll be using and how it will fit into the space. You may need to install additional electrical outlets, flooring that can withstand the weight of gym equipment, and a cooling system to keep the space comfortable.
On the other hand, if you’re planning on creating an extra bedroom, you may need to install insulation to keep the space warm and quiet, as well as add additional lighting and outlets.
Ultimately, knowing your goals for the space will help you determine what kind of renovations you need to make, as well as how much time and money you’ll need to invest to create the perfect space for your needs.
Understand the Cost
Converting your garage space can seem like an expensive endeavor, but it is a great investment in your home. The cost of the renovation will depend on the extent of the work you need to do. If you only need to update the flooring or add a fresh coat of paint, your costs will be lower. However, if you plan on adding plumbing, electrical work, or heating and cooling systems, you should expect to spend more.
When considering the costs, it’s essential to think about the long-term benefits. A home gym or an extra kitchen can add significant value to your home and make your daily life more comfortable. By investing in your home now, you’re ensuring a better quality of life for yourself and your family. Consider the future savings on gym memberships or eating-out expenses, as well as the added value to your home. It may be a significant expense upfront, but the benefits will pay off in the long run.
Check Building Codes and Permits
Before embarking on any renovation project, it’s important to ensure that you are adhering to local building codes and regulations. These codes may vary depending on your location, so it’s essential to do some research beforehand. In most cases, you’ll need to obtain the necessary permits and ensure that your renovation is up to code. This means following safety regulations, building standards, and other relevant guidelines to ensure the safety of you and your loved ones.
You should also be aware that inspections may be required at various stages during the renovation process. These inspections are conducted by local authorities to ensure that the work being carried out is up to code and that it is safe. It’s crucial that you don’t skip these inspections, as failure to comply with regulations can result in hefty fines, legal trouble, or even the demolition of your project. By following building codes, obtaining permits, and staying up to date with inspections, you can rest easy knowing that your garage renovation is being carried out correctly and safely.
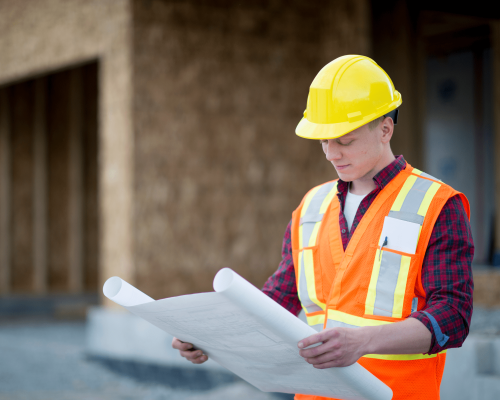
Plan the Design
When converting your garage space, one of the first decisions you’ll need to make is whether to keep the garage door or remove it. If you choose to keep the door, you can install insulation and drywall over it to create a more finished look. This option can work well if you’re planning to use the space as a home gym or extra living area.
On the other hand, if you decide to remove the garage door, you’ll need to add windows or doors for proper ventilation. This option is ideal if you’re planning to use the space as an extra kitchen or home office, where natural light and fresh air are essential.
Once you’ve decided on the garage door, you’ll need to plan the layout and design of the space to maximize functionality and comfort. This includes creating a floor plan that optimizes the space, choosing appropriate lighting fixtures, and selecting flooring materials that are durable and easy to clean. With careful planning and thoughtful design, you can create a functional and beautiful space that suits your needs and adds value to your home.
Conclusion:
Converting your garage space can be an excellent way to add value to your home and create more living space for you and your family. It’s a practical and cost-effective way to expand the square footage of your house without having to move or invest in costly additions. However, it’s essential to carefully consider the cost, building codes, and design before starting the renovation.
When planning your garage conversion, it’s crucial to think about what type of space you need and how it will fit into your home’s existing layout. Some popular garage conversions include home offices, game rooms, home gyms, extra kitchens, or even bedrooms. You’ll also need to factor in building codes and permits to ensure that your renovation is up to safety standards.
If you need any professional help or advice on your garage conversion project, don’t hesitate to contact Veterans Garage Door. With years of experience, they can provide you with professional services that will ensure that your garage conversion is successful and adds value to your home.
Veteran Garage Door Repair
3415 Custer Rd #103
Plano, TX
75023
(972) 432-5695

